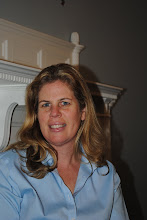I am currently reading "The Big House" a
century in the life of an american summer house by George Howe Colt. It's a wonderfully written account of an extended family and their relationship to each other, as seen through the context of a fabulous shingle style mansion on Cape Cod. The book is so vividly written, but disappointingly there are no photographs of the house. As an architect, and self described afficionado of old houses, I'm dying to see what the actual house looks like.
I've been spending my summer vacations on the same part of the Cape that Colt describes for most of my life. Like Colt's Big House, the gigantic gray shingled summer houses of Cape Cod were the background of my childhood summers. I find myself, all these years later, still completely captivated by them. I suppose this is one reason I found Colt's account of his family's life in the house so interesting. One interesting fact which Colt points out is that although these impressive summer houses were built in other locations around New England, they were really only built on a small portion of Cape Cod. Colt describes how tracts of waterfront land were developed by wealthy Boston businessmen during the turn of last century. And that these devopments were almost exclusively built along the Buzzards Bay side of the Cape. This was because people had access to this part of the Cape from Boston, via the railroad which followed the coast, ending in Woods Hole. Access to the rest of the Cape was very limited and difficult.
These magnificent shingled beach houses were so impressive to me as a child, and still fascinate and inspire me now. Since Colt didn't include any photos in his book, I thought I would share some of my photos of big houses from the area.
This is one of my favorite houses in Woods Hole. It overlooks the harbour, and like most of the best houses, you can't see it from the street.
I love how the shingles form the roof and the walls. Sometimes it's hard to tell where one begins and the other ends. I love the somewhat simple porch posts and railing details. This house is a great mix of simple and complex. The overall shapes are pretty simple and they contrast with some very complex detail shapes like the dormers and fancy windows. The juxtaposition of the simple and the complex makes for a really rich and textured design.
I love the stone porch and all of the different rooflines. I also really like the fact that this house still looks like a summer house. It doesn't look "winterized" or "renovated". It looks like a house you could only find at the sea side, not in a suburban neighborhood.
This is one of my all time favorites. I believe this was originally the carriage house for the house in the previous photos. What a great entrance!! Imagine driving through this entrance on a horse or in a carriage to get to the big house. How dramatic that must have been.
This house in West Falmouth was significantly renovated a few years ago. It's a beautiful house, and I think the architect did a really nice job, but it feels a little overdone to me. Maybe there is too much detail and not enough moments of calm.
This house is also in West Falmouth. I don't think it's been winterized. I love that it looks weather beaten and a little tattered. The windows all look like originals. I love the hulking shape of the main gambrel roof next to the finely detailed porch.
The right side looks like an addition, it's an unfortunate choice of roof shape, massing, and details.
This is another quintessential shingle style house on Penzance, which according to Colt was the fanciest of all the developments along the Cape. This is such a grand house, yet it is not ostentatious.
This is a great wind wept house in Woods Hole. Although I find all of the different siding and trim colors detract from the beauty of the house.













































































































