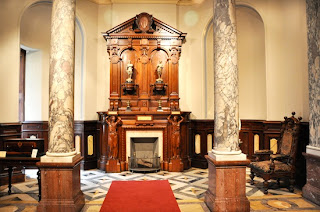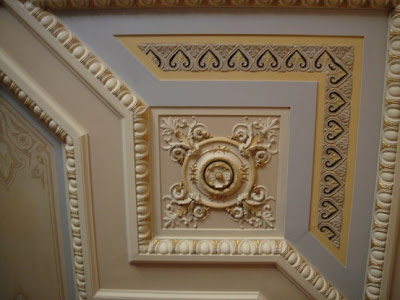The mansion was built in the 1860's as a summer home near the Norwalk River. The city is really built up now, but I imagine when the mansion was built, it was almost a coastal home, and probably had views of the Long Island Sound. It was built in the Second Empire style, and was a precursor to the Newport Mansions which were built some 20 years later. I have to say I love the architecture of this building, the granite, the massing, but have always found the wooden porch, picture above, to be an odd design element. It's always seemed way to spindly and weak compared to the massive granite building.
I love this little conservatory room. apparently major green houses were part of the original estate...they were demolished many years ago, and I've never seen them.
Roof and dormer details
Porte Cochere
roof and dormer details
view from the South East
Floor Plan
Entry Hall with extravagantly carved mantel
Detail of Mantel
Library with restored woodwork and new wallpaper
Library with restored ceiling details
Much of the restoration work including ceiling painting and woodwork has been done by the amazing firm of John Canning Art Restoration & Decorative Painting. They are a world renowned company located nearby in Cheshire Ct. They have worked on notable projects including the Grand Central Station renovation in NYC. Mr. Canning gave one of the lectures about his work on the restoration of the mansion. It was fascinating.
Library before the wallpaper was installed
Detail of Library Cabinet
Conservatory
Music Room
Detail of Billiards Room ceiling
Detail of Billiards Room Ceiling
Rotunda
Rotunda
































.jpg)



















































The porch does seem to be out of place, but it still looks great. I guess the weak look came from it following the overall shape of that part of the house, having to bulge at odd places rather than being a defined space in front of the house.
ReplyDeleteTittle Brothers
Get instant access to 16,000 woodworking plans.
ReplyDeleteTeds Woodworking has more than 16,000 woodworking sketches with STEP BY STEP instructions, sketches and blueprints to make all of the projects simple and easy!