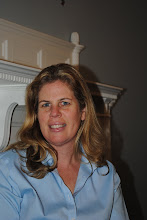In looking at the fabric and wallpaper designs of William Morris & Co, I became reaquainted with Red House. It was designed by Philip Webb for William Morris, and is one of the great exaples of English Arts and Crafts architecture. The photo above is the "classic" view of the house. It is a view of the back of the house. The tower in the corner is the stair hall, and the little building with the conical roof is the well. I found some other, less familiar photos in a Phaidon press book. The photos are by Charlotte Wood.
The well
The well seems like it would be incidental to the house, but in fact is the focal point of the garden.
Back of the house
Front of the house
View from the orchard
I just love all of the roof shapes, dormers and chimneys. The house actually has a very simple rational floor plan, but the massing of the house is beautifully complex.
Front door
The drawing room
This room is on what the English call the first floor. To us it would be considered the second floor. This was the most important living space in the house.
The stair hall
I find it interesting that the wall paper shows up in places that you wouldn't expect, like the ceiling of the stair hall. Interestingly, in all of the interior photos I saw, the patterning is mostly on the ceilings.
The dining room
The oriel window in the drawing room
























































.jpg)



















































